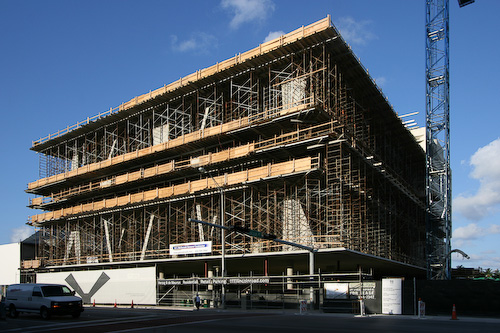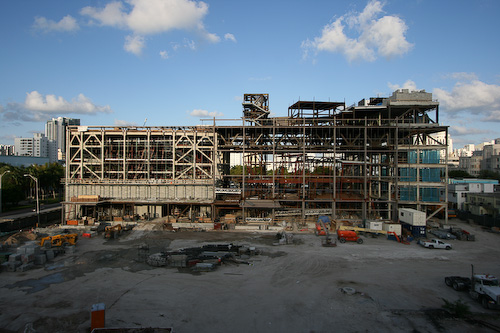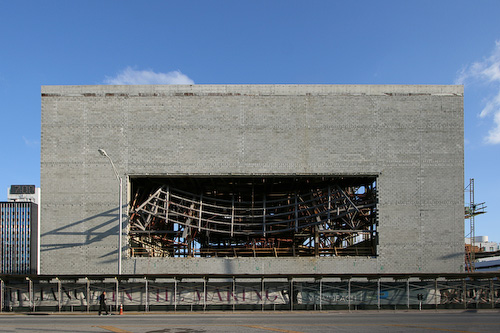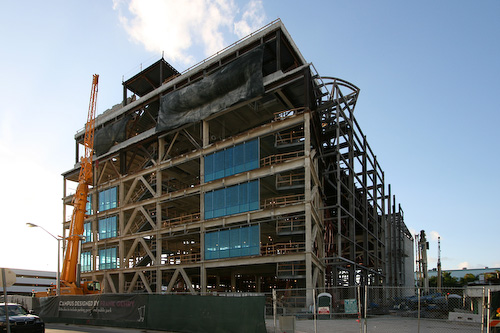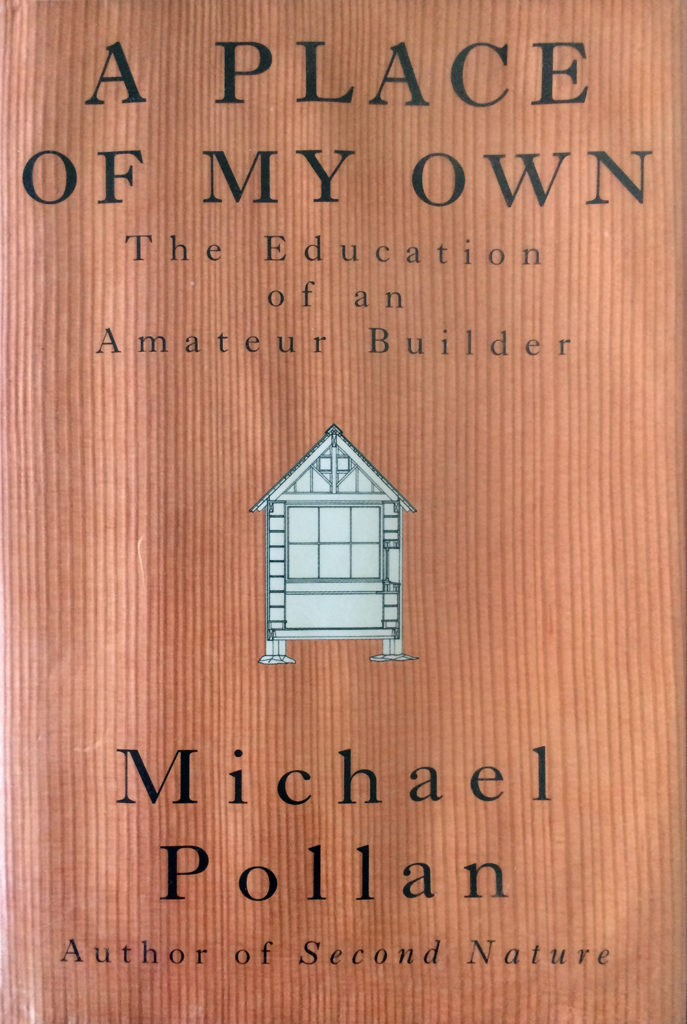
This one is for Michael Pollan fans; all others should seek out Omnivore’s Dilemma and dive in. In this book Pollan builds a building for himself to write in, with lots of help. He’s got a house with some land out back, a forested hill that overlooks the main building and backyard garden, and he’s transitioning to working from home. Who wouldn’t want a shed to retreat to that’s dedicated to their particular job/hobby?
Of course this could have been a quick and easy project, but Pollan’s got two ideas: (1) this is going to be a custom-made affair, and (2) he’s going to do as much of the physical building as possible.
What follows is sort of two books. In one, there’s the beautifully told story of the process of designing and building the thing. The book is chronological, and flows from ideation, design, and site selection to the physical building, with the foundation, walls, roof, and windows each getting a chapter. Each section is interspersed with reflection grounded in research on the history and philosophy of buildings. In a few places the two dovetail beautifully, and that’s when the book is at its best. I really did learn things about the relationship between human beings and our architecture here, and I think I experience buildings differently after reading it.
There’s also a pretty funny drama that unfolds between Charlie, the building’s architect, and Joe, the tradesman Pollan hires to help him do the construction. Turns out builders and carpenters are frequently at odds with architects, who’s relationship to their shared product is a bit more abstract. Pollan starts out fully affiliated with the architect with whom he dreamed up this building, but over the course of the book, his allegiance gradually shifts. Here’s a favorite bit:
By the time Joe and I headed into the second winter of construction, our work together, even though it amounted to something less than one day a week, had acquired its own particular rhythms and textures and talk. Joe reveled in playing the role of mentor to my eager if still-somewhat maladroit apprentice, except for the occasional period of sulking, when he would temporarily revert to sullen clockpuncher. These episodes were invariably occasioned by a suggestion from me that we should perhaps consult the blueprints before undertaking framing a window opening or hanging a door. “You mean the funny papers,” Joe’d grumble. “Well, you’re the boss,” he’d shrug, egging me to take control, or sides; I never was quite sure which. But in time such episodes became more rare, for as my own confidence as a carpenter grew, I was less inclined to regard Charlie’s drawings as revealed truth, much to Joe’s satisfaction.
Working outside in the brief, chill days of December had a way of hurrying this process along. Architectural plans look different in the cold, especially when you’ re rocking stiffly from boot to boot on top of fossilized mud, dispatching neural messages to toes and fingertips that go unheeded, and struggling to interpret lines on a drawing that only seem more ambiguous the harder you stare at them. Joe, can you see any framing to hold up that window? Nope, not a stick. Looks like he wants us to levitate that one. Under such circumstances the solidarity of carpenters is bound to intensify. After a while you can’t look at the blueprints—which by now have had their pristine geometries smudged by a parade of muddy thumbs—without thinking about the comfortable office in which they were drawn, the central heating and scrubbed fingernails and steaming pots of coffee.
The book is sprinkled with wonderful architectural diagrams and (at least in the first-edition hardcover I got from the library) very few images of the finished structure.
Lots of reviewers complained about some of the theoretical and historical sections of the book, but from reading these reviews I get the strong impression that everyone responded positively and negatively to different sections, so I don’t think you can skip the “boring” bits. For example, I found the bits explaining the differences between modernism and post-modernism pretty enlightening, and they resonate through the rest of the book
I enjoyed this book a great deal, and I think the reason has as much to do with my relationship with the writer as anything. I’ve read a bunch of his books, and one I listened to as an audiobook read by Pollan himself. Having access to the author’s voice and personality like that makes reading feel much more like listening. Seriously, I wonder what it would be like to read Moby Dick if there was even a 10-minute recording of Herman Melville talking to be heard.
Here are a few relevant links:
- Excerpt from the book published in the NYTimes Magazine
- NYTimes review from 1997 (check out the page design–responsive!)
- A couple of guys in their 70’s build a very rough approximation of Pollan’s shed in a month.
- Reflections on the book from a blog circa 2012
- Some photos of the building (bottom of page) at the architect’s website
- Amazon, IndieBound (and BTW, Pollan has a new book coming out in May!)















